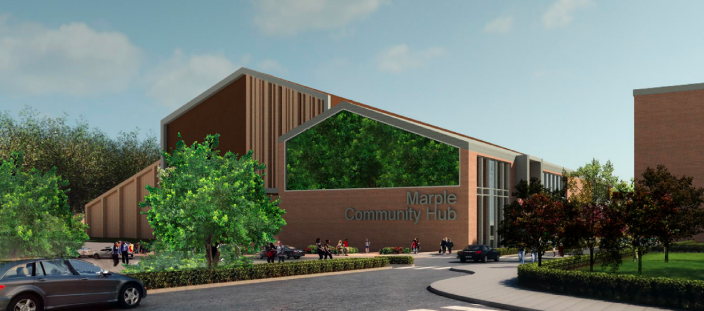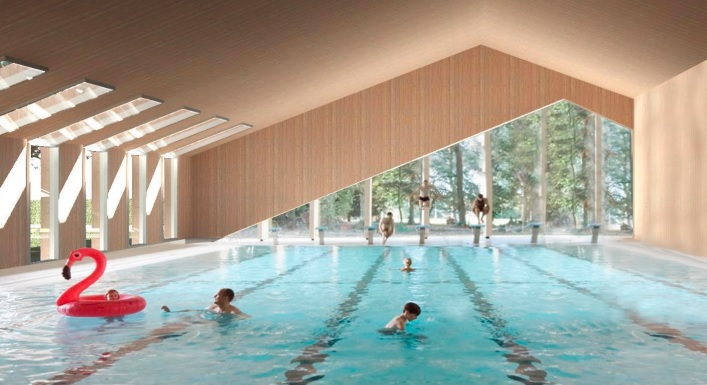Hopefully good news for Marple!
We're told artistic impressions are not accurate and consultation with main interest groups including Friends of the Park will start soon.
Here's the latest announcement made by Stockport Council yesterday...Green light for flagship new Marple community hub as council secures £20 million fundingThe building will be made from sustainable materials and use the very latest low carbon and energy technology
Funding for a new community hub with a pool, library, gym, community space and play park has been approved for Marple.
Cllr Mark Hunter, Leader of the Council said: “I’m delighted we have finally secured £20 million worth of Capital Levelling Up monies towards The Marple Active Communities Hub. This is such great news for Marple and for Stockport.
"This will provide a much-needed new leisure, health and community space for the borough - in the heart of Marple. I’m excited to see the health and economic benefits this hub will bring to Stockport along with community pride. This is just one example of where we have listened to the community and have taken action to provide a facility that local people have wanted in their area for a long time.”
The project will deliver a new swimming pool, library, fitness studio, community spaces and new cycling and walking routes. The hub is a long-standing ambition, of the local community, since the former Marple Baths had to close five years ago.
Cllr Colin MacAlister, Cabinet Member for Economy and Regeneration at Stockport Council, said: “This hub is going to make a huge, positive impact on the prosperity, health and wellbeing of the residents of Marple and the borough. Marple has an older population but also has its share of social housing and is geographically isolated.
"This new hub will really help to address the increasing health inequalities in Marple, adding to people’s quality of life, living longer and better and provide fabulous new facilities for the community.”
In addition to delivering health and wellbeing benefits, the new complex will generate footfall and create new jobs, attracting people back into Marple centre.
Importantly, the building will be made from sustainable materials and use the very latest low carbon and energy technology.
The project will also include improved cycle and walking routes linking the hub to the centre of Marple and the Memorial Park as well as improved parking provision.
The next steps will be to review the project details ready for submitting a planning application this year.
The following images are artists impressions of what the new hub will look like:





